Like we promised last month, we’ll be discussing a bit more in detail some of the trends that affect workspace design. Lets begin with openness and transparency as well as flexibility-all an integral part to the modern office design.
Transparency in the workplace has become a prerequisite core value for an organisation today. It has been observed that a non-hierarchical structure fosters creativity, openness,honesty, trust, productivity and therefore overall success. Transparency as a concept has been incorporated in many ways- through open financial information as done by the Boston-based software company HubSpot, where each employee is an insider; through approaches like ‘Open Book Management’, shared learnings and open and shared internal email, a practice followed by online payment company Stripe. This culture of employee interconnectivity and a free flow of information, thoughts and ideas, needs to be translated by the architect into the built environment through dynamic layouts, flexible design elements, use of unorthodox spaces and materials etc.
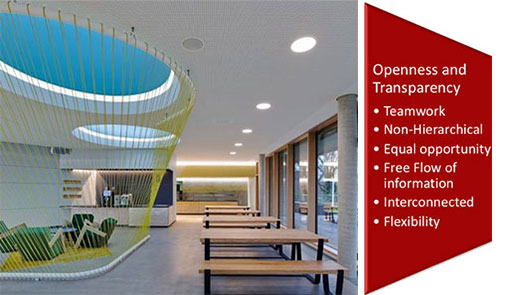
Till not so long back, the hierarchical structure with a marked divide between employer and employee was evident in the layout- private cabins for executives along the exterior of the building, with a view outside as well as overlooking the open plan layout for the rest.
In Frank Lloyd Wright’s design for the Johnson Wax building in Racine, Wisconsin, the “Great Workroom” allowed employees direct access to one another and they were supervised by those in the second story offices overlooking this production area.
The 1980s saw the emergence of cubicles or workstations for employee privacy, personal space, and control. However, these designs were monotonous, enclosed and relied mostly on artificial light.
Since the last decade, owing to researches on enhancement of productivity and employee satisfaction, there is emphasis on opening up the workplace both physically and psychologically. With technological advancement, emphasis on flexibility and equal importance to both formal and informal collaboration, the work environment is shaped accordingly providing a combination of privacy and social interaction.
Apart from the above cited reasons of worker productivity and enhanced teamwork,the advantages of flexible layouts may be broadly grouped into what we call the “3 Cs” :
Although most of the work today is via virtual connectivity, actual face-to-face interactions are equally important to foster a feeling of community and worker health. Unassigned desks, transformative spaces, adaptable or reconfigurable design, communal work spaces, all open up communication, idea-sharing amongst employees and a sense of belonging to the workplace.
According to the Herman Miller’s study on comfort in the workplace, “worker comfort directly affects important predictors of operational efficiency, such as productivity, job satisfaction, retention, well-being, and at its most basic level, of course, worker health.”
People don’t want to work in spaces that make them feel uncomfortable, unsupported, and uncreative, so they avoid them. Employees must have a say in where they can work most comfortably in order to feel a part of the environment. Ergonomics, comfortable furniture and furnishings, vibrant colours, natural light etc.create an atmosphere that says the office is a home away from home.
The growing trend of working from home, having flexible work hours and of co-sharing office space has led designers to adopt concepts like hot-desking, unassigned work stations, multipurpose furniture which can be rearranged or expanded in case of relocation or growth of a company, instead of investing again on a completely new design.
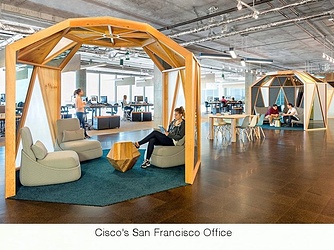
Cisco Systems’ redesigned workplace combined an evolved open-plan and unassigned seating to foster the mentality that “each worker’s ‘office’ is the entire environment, not just an individual office or cube” as Cisco’s Mark Golan put it in Herman Miller’s alternative workplace study.
In the same report, Herman Miller noted that Cisco saved 37 percent on real estate rent by accommodating more people in the same amount of space.
There has been a shift from fixed workstations to shared and unassigned work points. Visual access within the workspace has increased with decreased horizon height, height-adjustable desks, flexible and ergonomic chairs, sit-stand workstations, groups of 2-,3- or 4-person workstations or oval desks that can seat multiple people, with plenty of plug-and-play points.
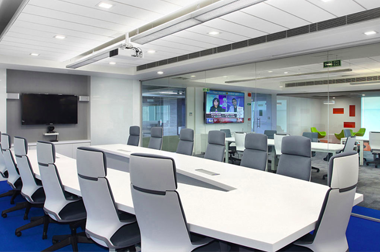
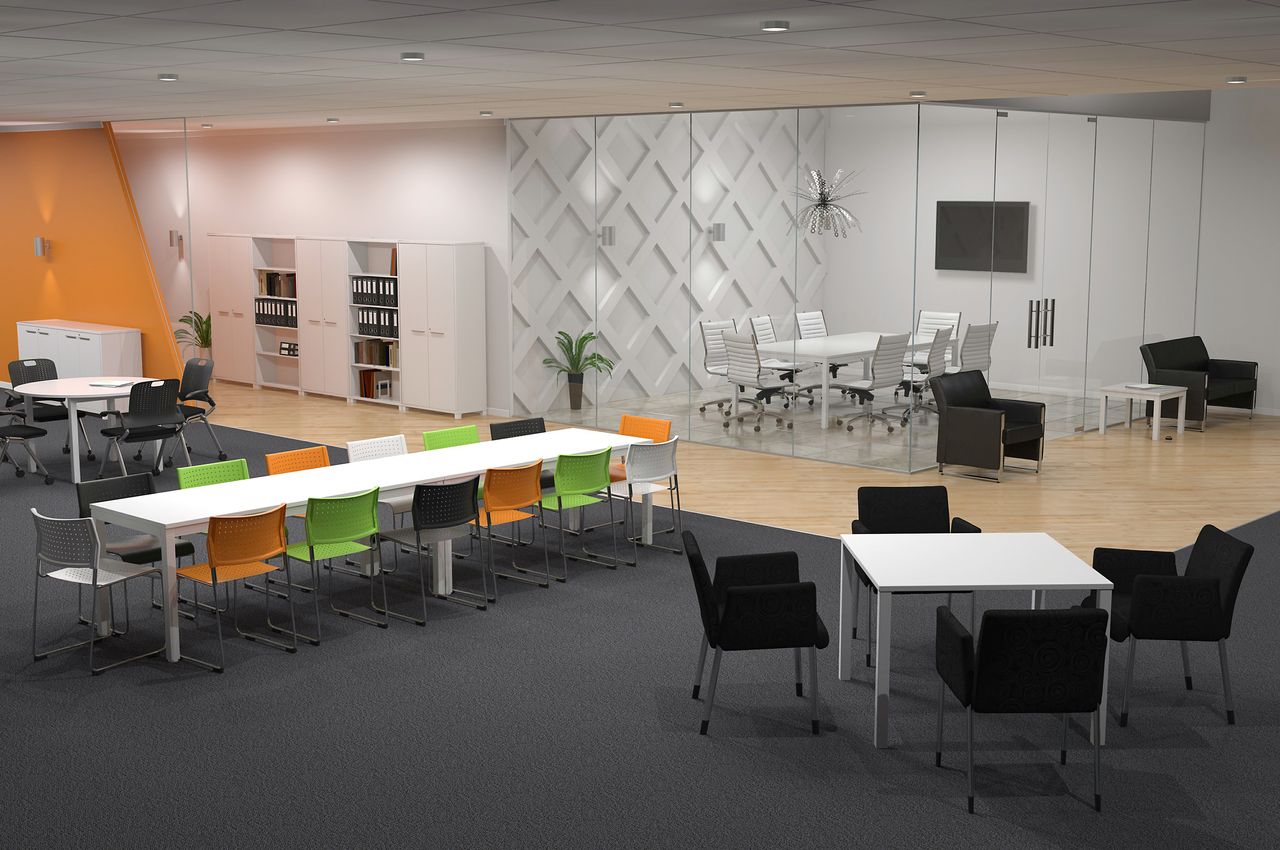
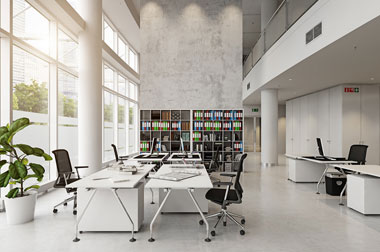
A wide spectrum of spaces, differently sized and made flexible through the use of cubicle dividers that can easily be dismantled, may be provided to accommodate the different requirements of the workforce. Meeting/conference rooms, huddle rooms, break areas, silent work zones co-exist with areas such as cafeterias and lounge seating areas. With various body heights and sizes, providing a variety of seating options is imperative, ranging from high backed sofas, chairs to bean bags and even loungers. Game zones with ping pong tables,snooker, foosball, chess etc. and well-equipped gyms are a common feature in today’s offices as are outdoor spaces or terrace gardens with chairs and benches.
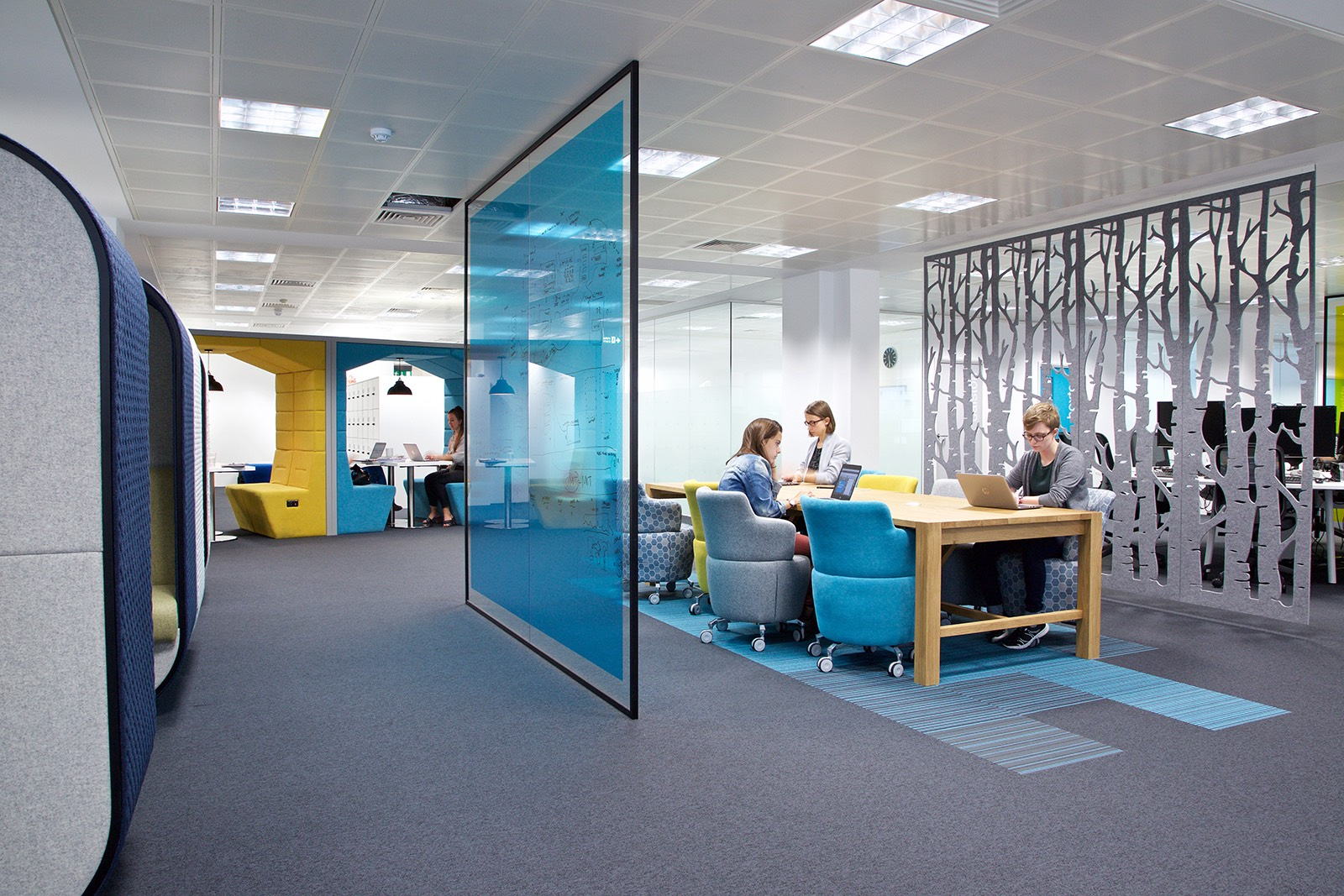
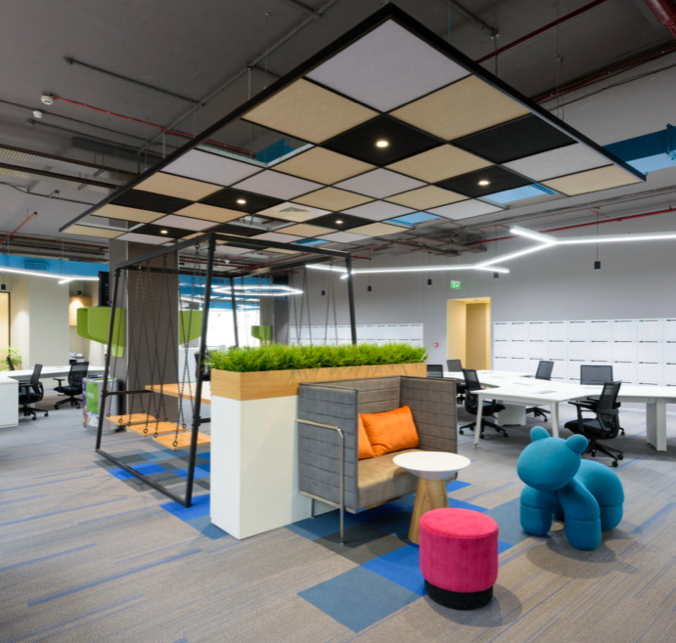
Use of transparent materials like glass for doors, walls, windows, skylights, allows natural light in and aids transparency in design, thereby blurring the lines between the erstwhile ranks in office. Circulation around the exterior edges of the space enhances views since furniture is not an obstruction here and the hub of activity is pushed towards the centre. More natural light not only cuts down electrical consumption but also improves employee focus, productivity and memory recall.
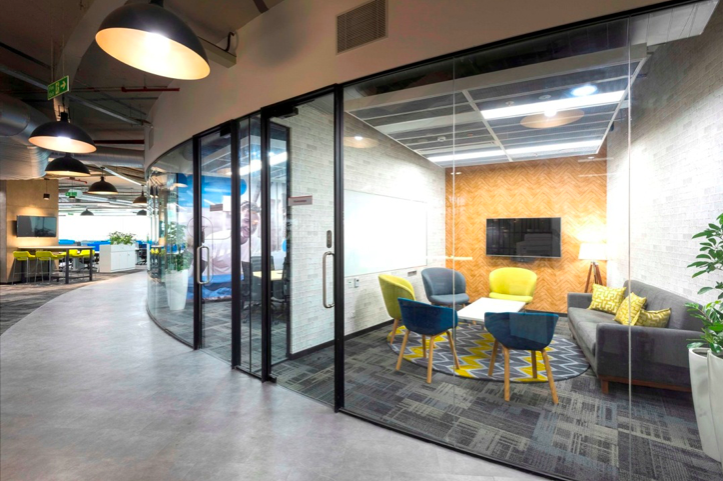
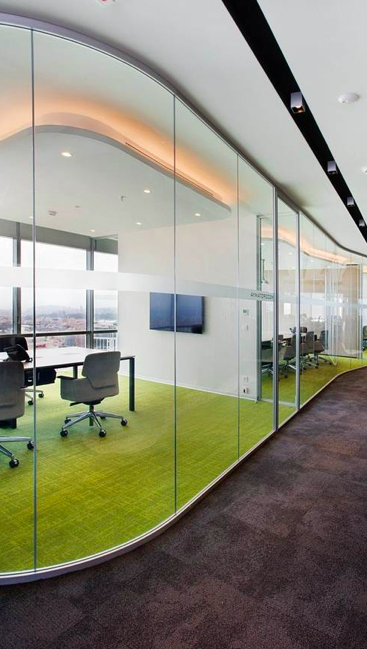
Like with everything else, flexible design also has a few limitations - such as dissolving the line between work and personal life and not providing privacy, especially in acoustical terms. For instance, if one has to concentrate or focus on a task, or make a phone call, a noisy environment would not be conducive.
This is why the hybrid office and adaptability is the way ahead. Employees may wear headphones to avoid disturbance, or display “status” indicators showing if they are busy and should not be disturbed. Since the modern office is almost like an extension of one’s home now, providing balance and autonomy to the employee is the key, where people can freely move from an energetic interactive zone to a sound-proof or focus room depending on their requirement.
Disclaimer : This blog is for informational purposes only and we have relied upon various resources for compiling the content, data and visuals contained in it.